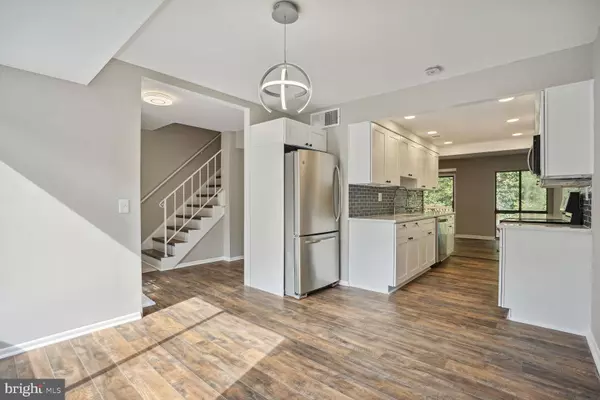$610,000
$585,000
4.3%For more information regarding the value of a property, please contact us for a free consultation.
2342 GENERATION DR Reston, VA 20191
3 Beds
4 Baths
1,434 SqFt
Key Details
Sold Price $610,000
Property Type Townhouse
Sub Type Interior Row/Townhouse
Listing Status Sold
Purchase Type For Sale
Square Footage 1,434 sqft
Price per Sqft $425
Subdivision Generation Townhouses
MLS Listing ID VAFX2160540
Sold Date 02/13/24
Style Contemporary
Bedrooms 3
Full Baths 2
Half Baths 2
HOA Fees $127/mo
HOA Y/N Y
Abv Grd Liv Area 1,434
Originating Board BRIGHT
Year Built 1974
Annual Tax Amount $6,368
Tax Year 2023
Lot Size 1,700 Sqft
Acres 0.04
Property Description
Welcome to 2342 Generation Drive: A Synthesis of Comfort and Modern Elegance. Nestled amidst serene natural backdrops, this interior unit breathes comfort and sophistication. Recently renovated from top to bottom, it offers an irresistible invitation to a ready-to-enjoy lifestyle. Here's what makes this home the definitive choice for discerning homeowners: Main Level Brilliance: - Expansive family room, seamlessly transitioning to a private deck with tranquil woodland views. - Sun-drenched breakfast nook for lively morning routines. - State-of-the-art kitchen, showcasing quartz countertops, a striking backsplash, and high-caliber stainless-steel appliances. - An inviting open-plan dining space, complemented by grand sliding windows that frame the charming front yard. - Welcoming foyer equipped with a commodious coat closet. - Stylishly updated powder room for guest convenience. Upper-Level Tranquility: - Comprises three well-appointed bedrooms and two pristine bathrooms. - The master suite, a true retreat, features dual spacious closets and an en-suite with a contemporary, ceramic-tiled shower. - Additional full bathroom boasting a fresh renovation, complete with a tiled shower and tub combination. Throughout the main and upper levels, luxury vinyl plank flooring has been laid, enhancing both the aesthetic and durability. Bonus Lower-Level Leisure: - Delight in the generous, newly carpeted walkout basement. - Includes an upgraded half bath for optimal convenience. - The charm of a traditional wood-burning fireplace establishes this space as the ultimate haven for recreation and social gatherings with loved ones. Key Highlights: - Comprehensive interior renovation. - Luxury Vinyl Plank (LVP) flooring across the main and upper floors. - Enhanced living spaces with ample natural light. Embrace the opportunity to inhabit this harmonious blend of luxury and comfort. 2342 Generation Drive isn't just a residence; it's the backdrop to your future cherished memories.
Location
State VA
County Fairfax
Zoning 370
Rooms
Other Rooms Living Room, Primary Bedroom, Bedroom 2, Kitchen, Recreation Room, Utility Room, Bathroom 3, Full Bath, Half Bath
Basement Fully Finished, Walkout Level
Interior
Interior Features Recessed Lighting
Hot Water Electric
Heating Forced Air
Cooling Central A/C
Flooring Engineered Wood, Carpet
Fireplaces Number 1
Fireplaces Type Wood
Equipment Built-In Microwave, Cooktop, Dishwasher, Dryer - Electric, Refrigerator, Washer - Front Loading, Stainless Steel Appliances
Fireplace Y
Appliance Built-In Microwave, Cooktop, Dishwasher, Dryer - Electric, Refrigerator, Washer - Front Loading, Stainless Steel Appliances
Heat Source Electric
Laundry Basement, Washer In Unit, Dryer In Unit
Exterior
Exterior Feature Deck(s), Patio(s), Enclosed
Garage Spaces 1.0
Parking On Site 1
Amenities Available Jog/Walk Path, Tot Lots/Playground, Basketball Courts, Bike Trail, Soccer Field, Swimming Pool, Tennis Courts, Volleyball Courts
Water Access N
Accessibility Level Entry - Main
Porch Deck(s), Patio(s), Enclosed
Total Parking Spaces 1
Garage N
Building
Story 3
Foundation Other
Sewer Public Sewer
Water Public
Architectural Style Contemporary
Level or Stories 3
Additional Building Above Grade, Below Grade
New Construction N
Schools
Elementary Schools Terraset
Middle Schools Hughes
High Schools South Lakes
School District Fairfax County Public Schools
Others
Pets Allowed Y
HOA Fee Include Common Area Maintenance,Pool(s),Recreation Facility,Road Maintenance,Snow Removal,Trash
Senior Community No
Tax ID 0264 131B0034
Ownership Fee Simple
SqFt Source Assessor
Acceptable Financing Cash, FHA, Conventional, VA
Horse Property N
Listing Terms Cash, FHA, Conventional, VA
Financing Cash,FHA,Conventional,VA
Special Listing Condition Standard
Pets Allowed No Pet Restrictions
Read Less
Want to know what your home might be worth? Contact us for a FREE valuation!

Our team is ready to help you sell your home for the highest possible price ASAP

Bought with Nick Dorka • Keller Williams Capital Properties





